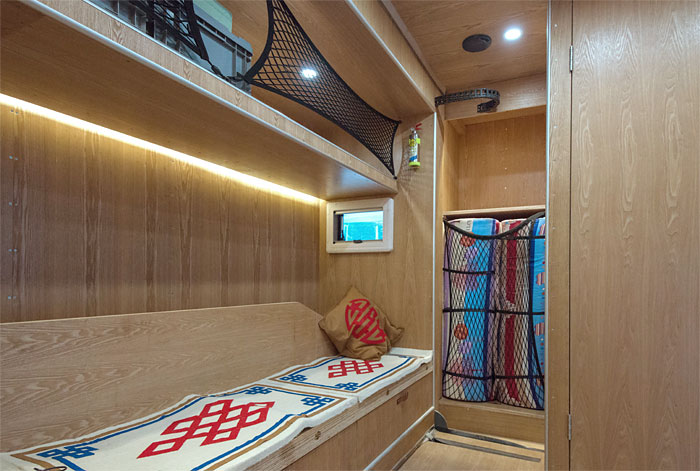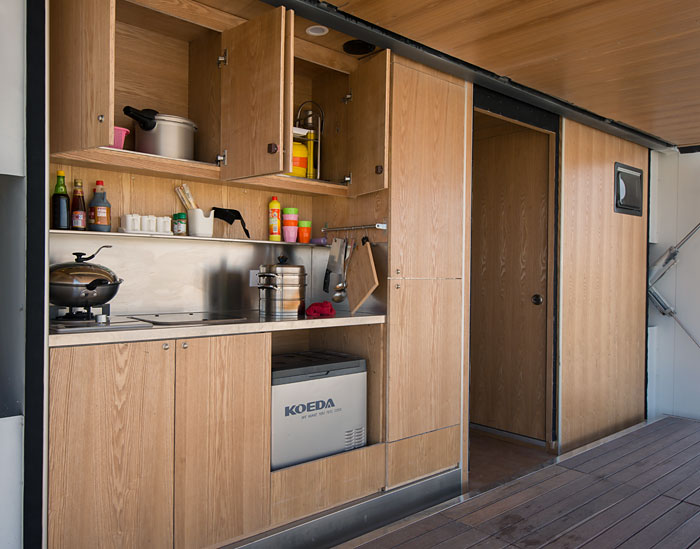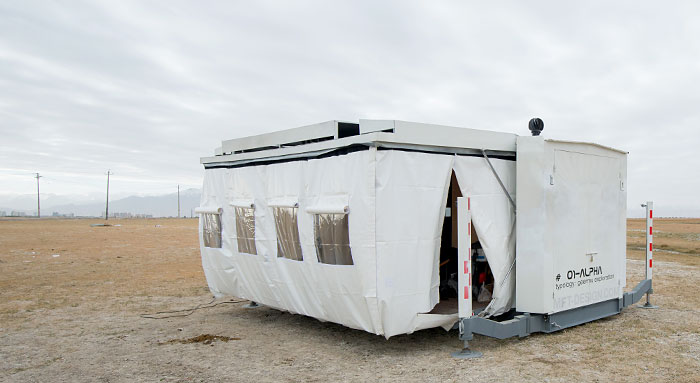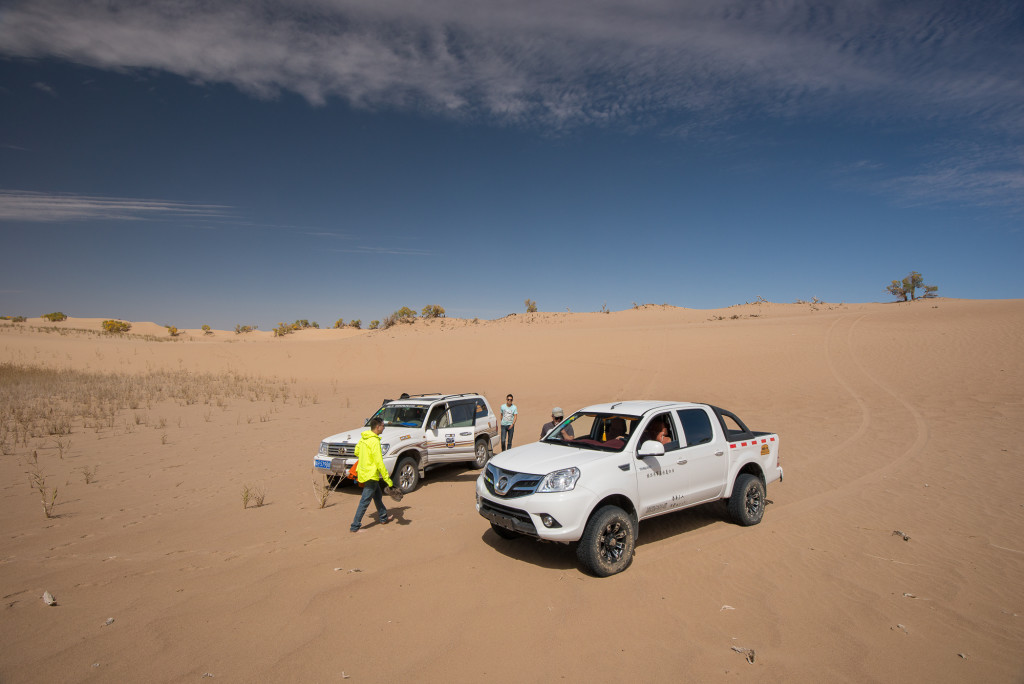Nearly 6 years ago, I embarked on a solo bicycle journey around China and surrounding countries, that spanned over 2 years and 20,000 kilometers.
I had begun to photograph the rooms and interiors where I slept as a way to document and journal my travels to draw upon the imagery at a later date for writing and publications. There hasn’t been a time that I can remember that I haven’t been drawn into the details of spaces. Perhaps this comes from growing up in a household where my father worked in the construction sector so I was exposed to a variety of spaces, throughout different stages of development. When I returned home from my expedition and spent time with the images it became obvious that there was a body of work developing from the interiors.
The body of work is entitled “The Nomad’s Chrysalis” and is an ongoing and personal project. You can view the entire body of work by visiting my editorial and travel portfolio.
“Home of the traveler represents more than a temporary place of rest but a private space for daily reflection and personal exploration. It’s a sanctuary where a wanderer allows the stress and worries that come with surviving unknown lands and among strange, yet extraordinary, cultures. A personal temple where the devotee of a path can meditate among their reticent thoughts and boundless emotions with revelations of personal growth, like that of a blooming lotus. The modest space of a nomad that is only decorated with essential possessions and esoteric tools for continuing and planning the migration onward. It’s a room of respite that is essential to the personal evolution that occurs during a pilgrimage through the world and life.
This body of work, entitled “The Nomad’s Chrysalis”, began in 2010 during a solo bicycle tour around Asia that spanned 2 years. I had begun documenting the rooms as a way to visually record my travel in hopes to draw upon that day’s events and emotions. At the time, I was also beginning to develop my profession as an architecture and interior photographer. This compelled me to capture the interesting and unique spaces I lived in. As time passed, there was the realization that this imagery evoked strong and complex emotions while cuing buried memories. The quickly growing collection of spaces developed into an ongoing project that physically identifies my travel while providing a concept for viewers to examine and contemplate.
Revealing little about the personal thoughts and emotions of the artist, this allows an individual interpretation and reaction from the audience. The observer can question what the traveler may have been feeling and thinking: curious of the previous day’s events and how the next was anticipated and to be prepared for.
Each room represents a vital stage in development of a travelers as chrysalis is to the world of insects. The room is a habitation where cleaning and recovery occurs while the slow and continuous transformation transpires. These rooms contained a nomad’s physical presence and material possessions while also providing a place of solitude to safely discover and meticulously explore her psyche.”
– Eleanor Moseman 2016







